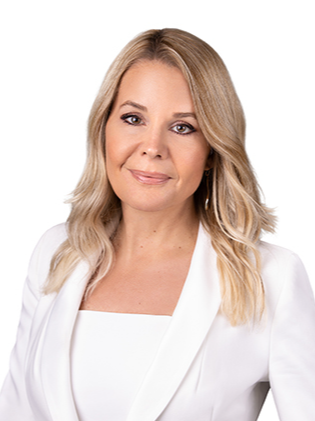








Phone: 450.434.4400
Fax:
450.434.1344
Mobile: 514.349.2712

Suite 201 -
18
Turgeon
Sainte-Thérese,
QC
J7E 3H3
| Neighbourhood: | Saint-Janvier |
| Building Style: | Detached |
| Lot Assessment: | $141,200.00 |
| Building Assessment: | $237,900.00 |
| Total Assessment: | $379,100.00 |
| Assessment Year: | 2024 |
| Municipal Tax: | $1,957.00 |
| School Tax: | $281.00 |
| Annual Tax Amount: | $2,238.00 (2024) |
| Lot Frontage: | 15.65 Metre |
| Lot Depth: | 30.5 Metre |
| Lot Size: | 477.3 Square Metres |
| Building Width: | 8.55 Metre |
| Building Depth: | 10.07 Metre |
| No. of Parking Spaces: | 9 |
| Built in: | 1992 |
| Bedrooms: | 2+1 |
| Bathrooms (Total): | 2 |
| Zoning: | RESI |
| Driveway: | Asphalt , Concrete |
| Heating System: | Electric baseboard units , Radiant |
| Water Supply: | Municipality |
| Heating Energy: | Electricity |
| Equipment/Services: | Central air conditioning , Electric garage door opener |
| Windows: | PVC |
| Foundation: | Poured concrete |
| Fireplace-Stove: | Wood fireplace |
| Garage: | Heated , Detached |
| Building's distinctive features: | Intergenerational - Basement |
| Pool: | Other , Above-ground |
| Proximity: | Highway , Daycare centre , Golf , Park , Bicycle path , Elementary school , Commuter train , Public transportation |
| Renovations: | Roof covering |
| Siding: | Aggregate , Aluminum |
| Bathroom: | Other |
| Basement: | 6 feet and more , Outdoor entrance |
| Parking: | Driveway , Garage |
| Sewage System: | Municipality |
| Lot: | Fenced , Landscaped |
| Window Type: | Sliding , Casement |
| Roofing: | Asphalt shingles |
| Topography: | Flat |